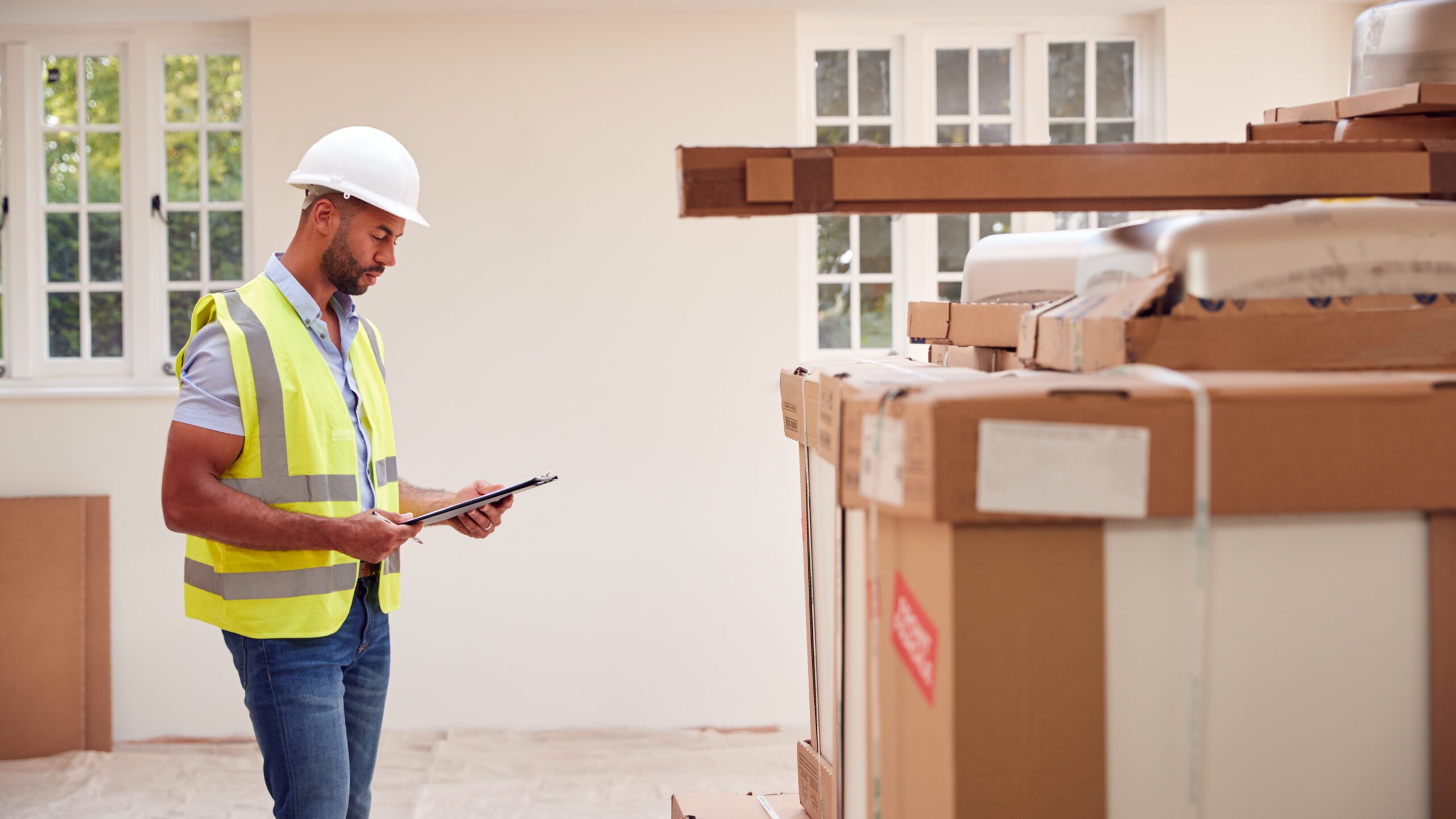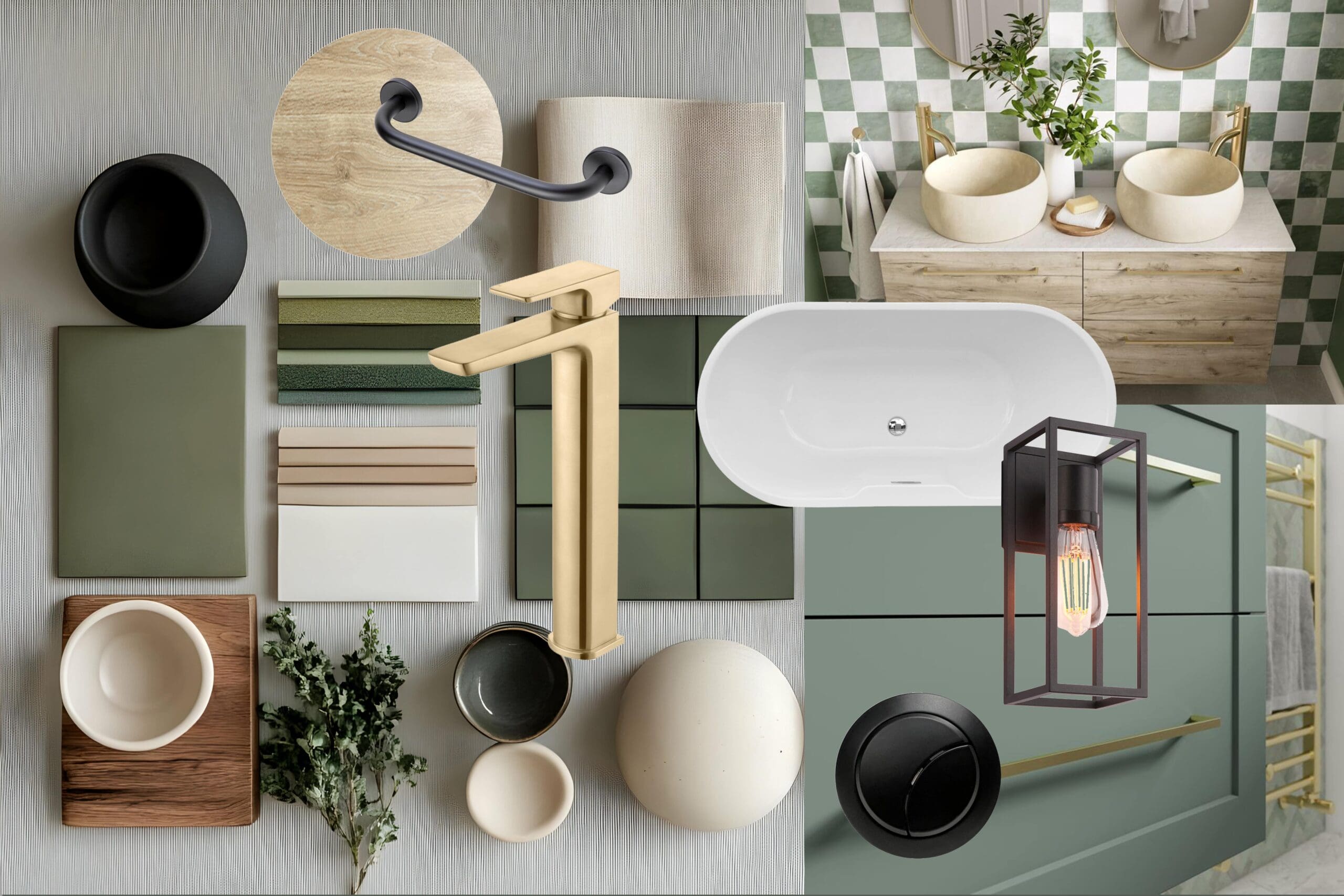Why choose Supply-Only?
Many homeowners across the UK are discovering that by buying Supply-Only furniture online, they can get the same high-quality kitchen, bedroom or bathroom furniture and finishes for a fraction of the cost typically associated with luxury showrooms.
Offering kitchens, bedrooms and bathrooms, Supply-Only allows us to extend our reach – by removing the installation aspect we can offer Aristocraft service and quality across the whole of the UK.

What are the benefits of Supply-Only?
1. Take control of your DIY project
Ideal for homeowners who want to play an active role in the design and installation process, by putting you in the driver’s seat. Whether you’re looking to save on project management costs or prefer the flexibility of choosing your own fitter, Supply-Only kitchens, bedrooms and bathrooms offer the perfect balance between affordability, quality and flexibility.

2. Complimentary virtual design service
Simply provide us with accurate room dimensions, and our expert team of designers will work with you to develop a layout that suits your space, style, and budget. You may have a few Pinterest images of the style you like or a complete plan ready to quote for – the more information you can send us the better.
Our no obligation quote and presentation includes 3D rendered designs, providing accurate and life-like visualisation of your project.

3. Fully assembled Kitchen, Bedroom & Bathroom cabinets
Unlike many companies that send out flat-pack furniture, our units are delivered fully assembled, ready to be fitted. This saves time and minimises the risk of mistakes during assembly or missing parts. A stress-free experience whether you’re fitting yourself or working with a professional.
Our fully assembled units are manufactured to the highest standards, so you can be confident that you’re receiving a durable and long-lasting product. From glued and dowelled robust carcasses to precision-engineered hinges and fittings, every detail is designed with longevity in mind.

4. National delivery with local expertise
Whilst based in the West Midlands, with showrooms in Brierley Hill, Leamington Spa and Solihull, our supply-only kitchens are available nationwide. Our remote design service allows us to work with customers from all corners of the UK, providing expert advice and support no matter where you’re located.
You are very welcome to visit any of our showrooms, have a look at our displays and samples on show. We can also arrange for samples of doors, paint colours, cabinetry and worktops to be sent out to you, free of charge.
Finance available
Manage your investment with one of our finance options. Whether your priority is a low monthly payment, deferred buy now pay later, or lowest overall cost, choose a credit option to suit.
How to measure your room
All we need is for the dimensions to be clear; it doesn’t need to be a technical drawing.
Step 1: Sketch out the basic room layout including positions of doors and windows, indicating which way they open. Include any fixed items like a boiler or extraction fan and any alcoves or beams.
Step 2: Mark out where the water, gas and electric services are located.
Step 3: Start in one corner and measure the full width of each wall. Add measurements between all horizontal fixed points – corners to door and window frames, door and window widths.
Step 4: Measure and record the size and position of any fixed items which will be needed to worked around.
Step 5: Sketch a view facing each wall with the positions of windows, doors, radiators, sockets etc. Measure the floor to ceiling height and the heights and positions of windows and all objects.
We can work with an empty room plan or add as much design detail as you want. Add any elements you know you want to be in fixed positions. If it is a refurb, you may want to keep the oven, bed or bath in the same place, so add these in.

Tell us more about your DIY project
Send us images which have inspired you – these could be from our collections or elsewhere. It’s also useful to have photos of the existing space from all angles.
Kitchen Renovations:
If it’s a kitchen, what door style, colour and worktops are you drawn to. Add a list of appliances required and/or will be supplied and if you have a preferred brand. Any special features or additional requirements?
Bedroom Makeovers:
For a bedroom, are you looking for a modern or traditional style and what colour. Is it fitted furniture, made-to-measure or a sliding robes project?
Bathroom Re-fits:
For a bathroom project we need to know if it is a main bathroom, ensuite or cloakroom. What are your requirements for a bath or shower, modular or fitted furniture, colours and finishes.
Give us an indication of the budget you have to work with and we can get started!
Use our handy online form for submitting your details including inspiration and measurements.













